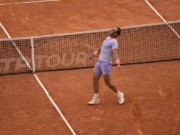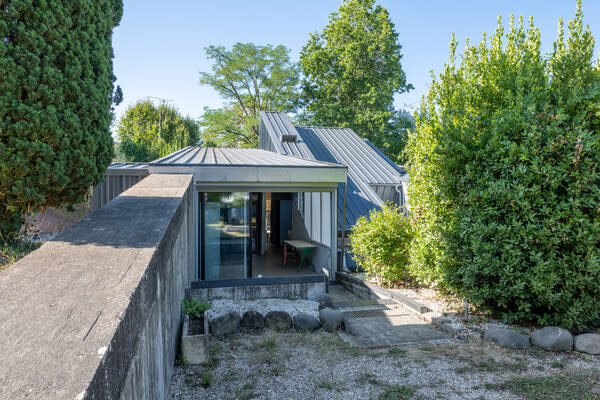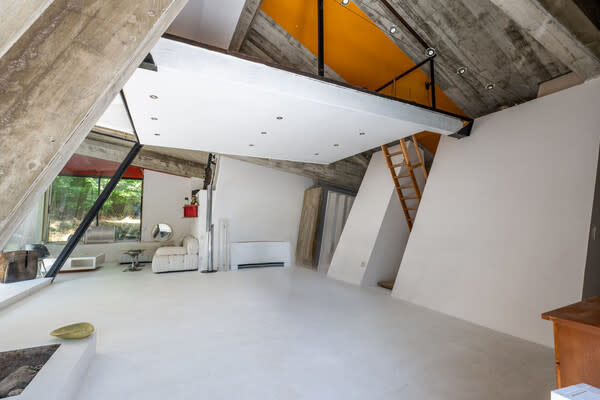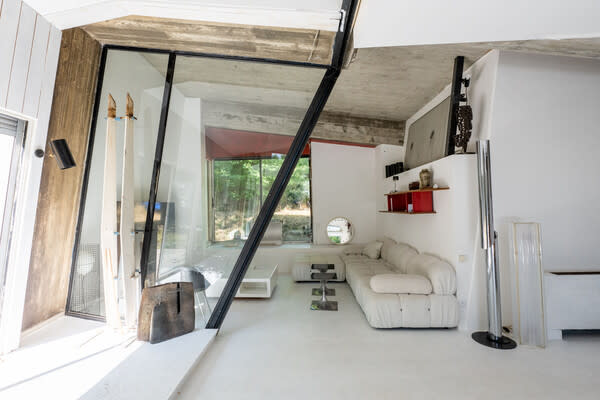The famed architect was just 25 years old when he collaborated with Roland Baltera and François Seigneur to design this angular concrete residence in southwest France.
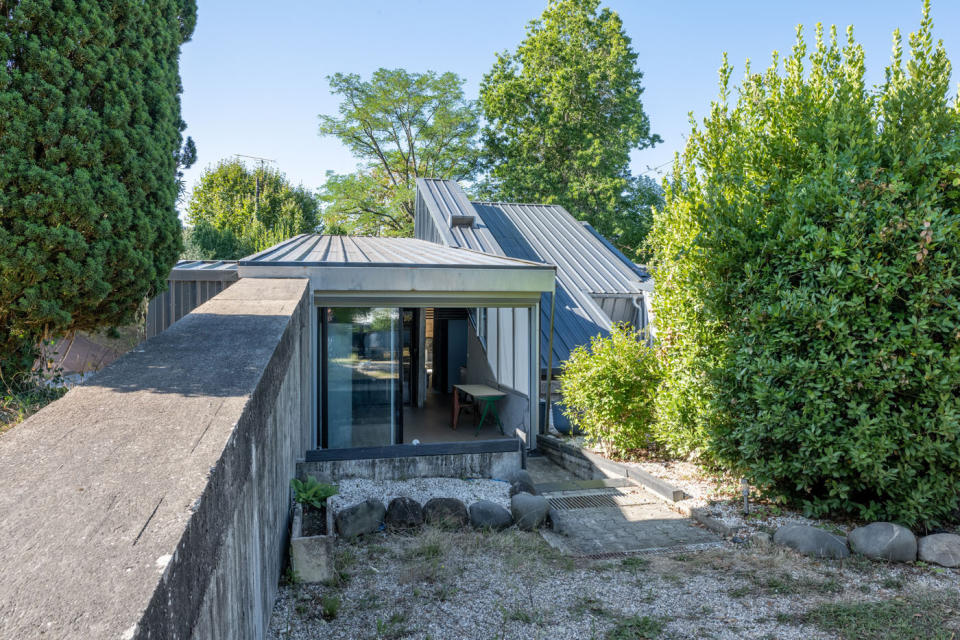

Location: Lot-et-Garonne, France
Price: €690,000 (approximately $764,420 USD)
Architects: Jean Nouvel, Roland Baltera, and François Seigneur
Year Built: 1973
Footprint: 1,829 square feet (two bedrooms, two baths)
Lot Size: 0.51 acres
From the Agent: “Built in 1973, this house is the result of a collaboration between the architects Jean Nouvel, Roland Baltera, and François Seigneur, who were then working in Claude Parent’s office. It takes up the principles dear to the father of the ‘oblique function,’ by proposing a dynamic spatiality, made of slanted planes and diagonal lines. Over 50 years, the house has had three owners and has undergone various modifications to adapt its unique spaces to their respective lifestyles. Now combining contemporary family comfort with a unique heritage value, it is one of the few examples of the ‘oblique function’ being applied to housing in France. An extension has been created in continuity with the old garage. The austerity of the original rough-cast concrete has been softened by the light-colored surfaces of the floor and walls, painted white to reflect natural light, and by the touches of warm color that pay homage to Andrée Bellaguet’s original polychromy.”
See the full story on Dwell.com: Jean Nouvel’s First Home Is on the Market for $764K






